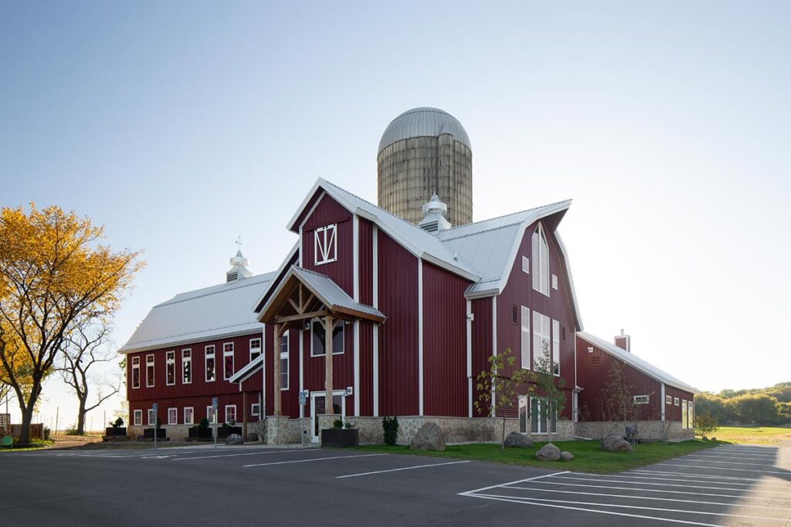
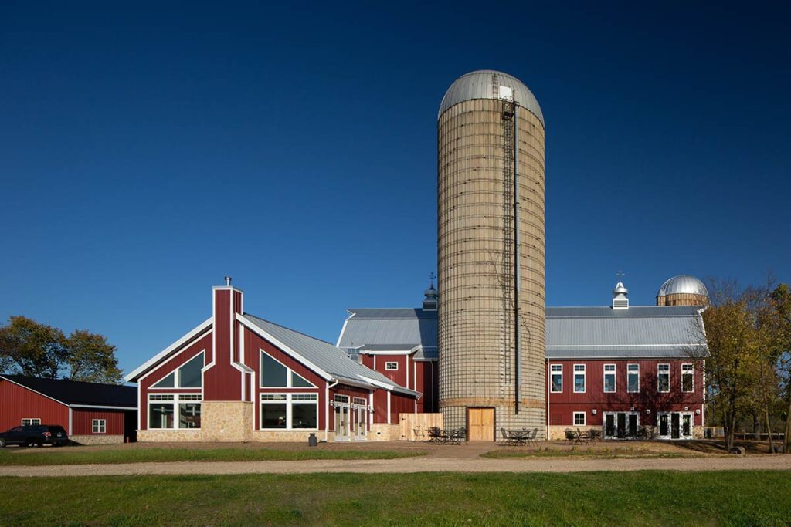
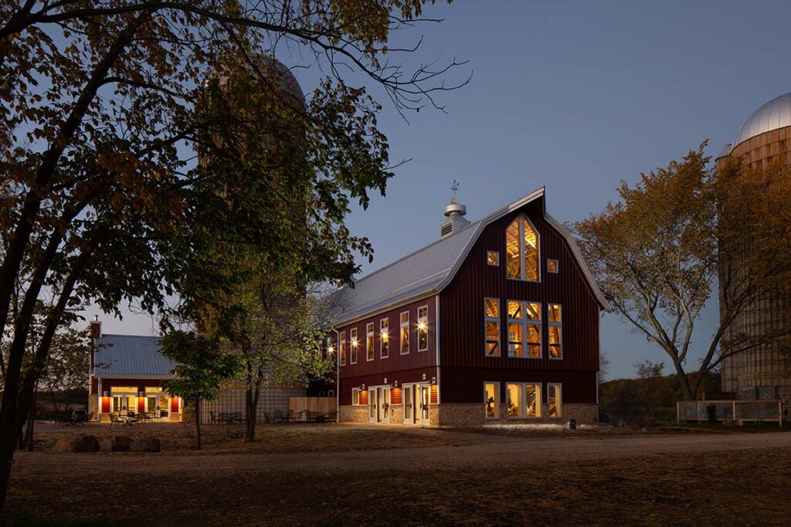
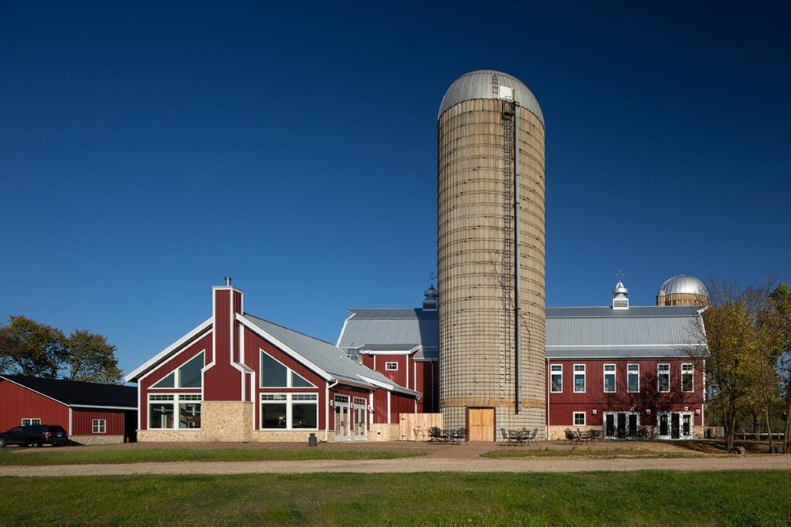
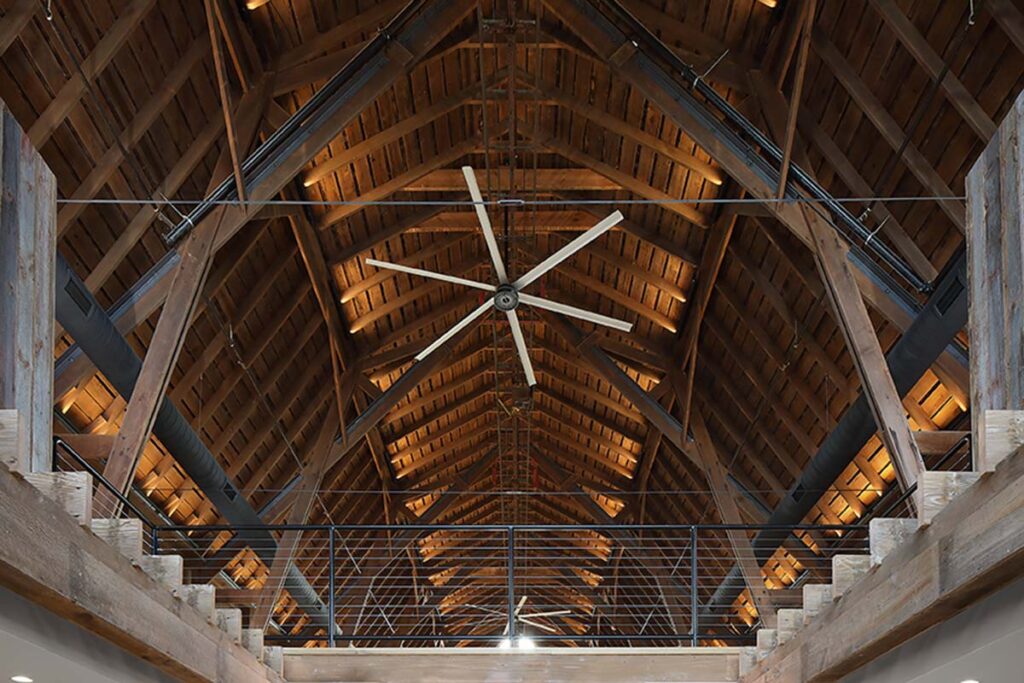
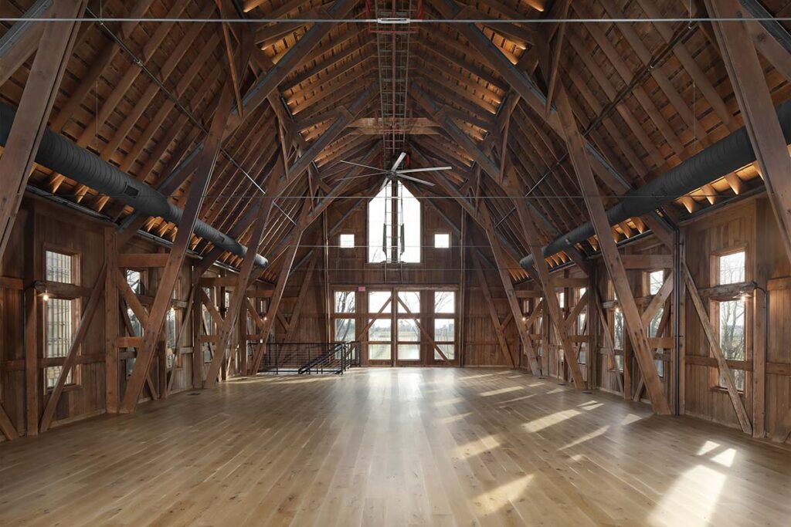
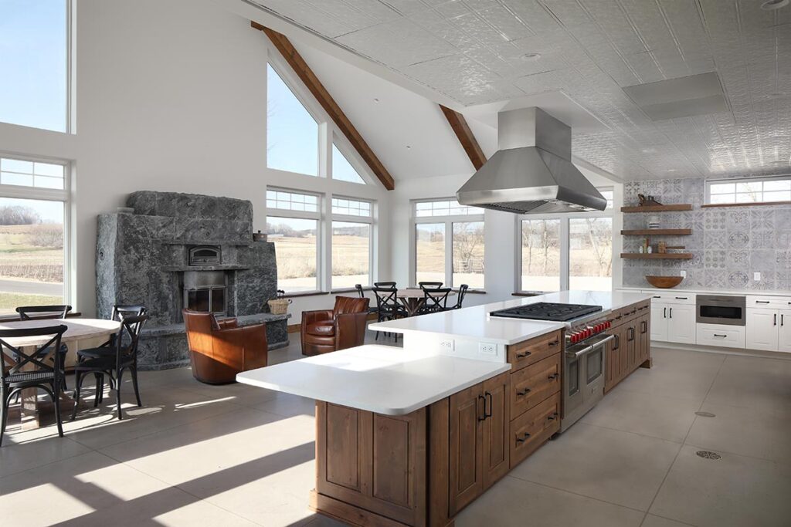
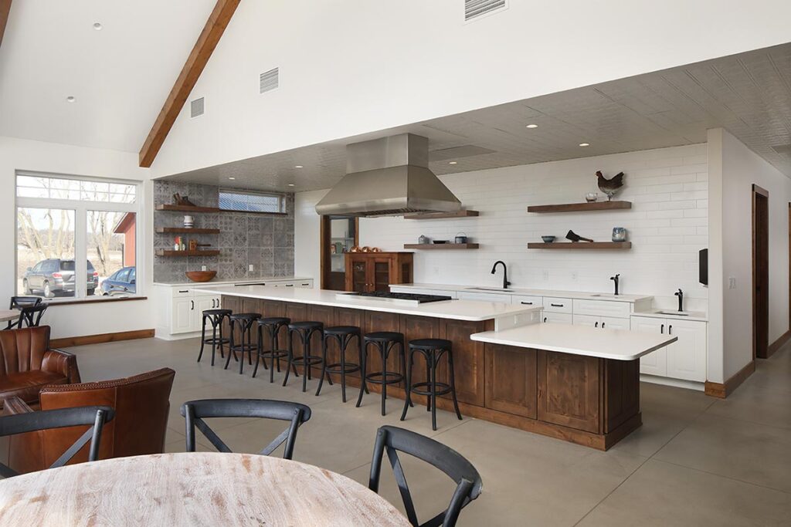
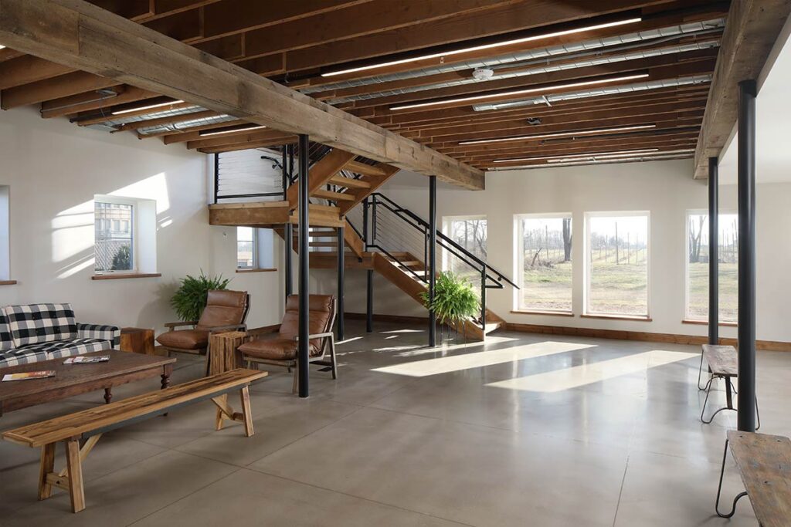
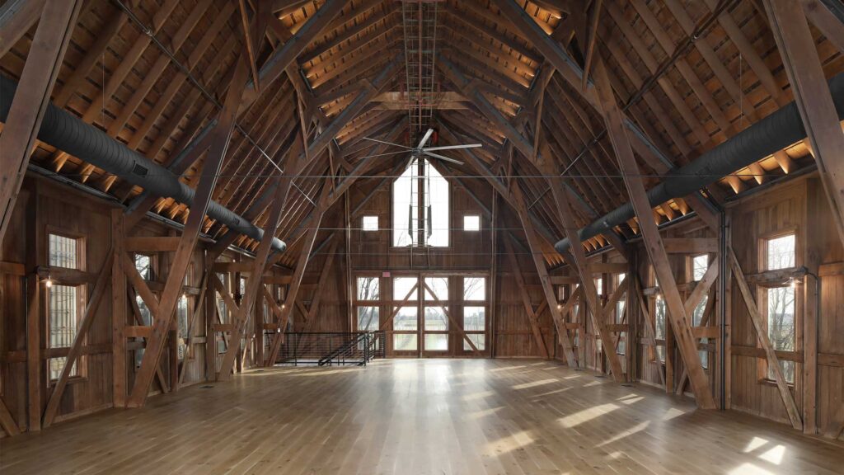
Four Winds Barn
Type | Assembly, Historic Restoration |
Location | Fitchburg WI |
Square Feet | 8,000 |
Year Completed | 2019 |










Type | Assembly, Historic Restoration |
Location | Fitchburg WI |
Square Feet | 8,000 |
Year Completed | 2019 |
The Four Winds Barn restoration project in Fitchburg, Wisconsin, is a remarkable transformation of an 8,000-square-foot historic barn into a vibrant, multi-use community space. Spearheaded by MaryAnn McKenzie and brought to life by Bachmann Construction, the project began in 2017 with a vision to create a diverse permaculture farm and a hub for education, events, and sustainable living.
Key highlights of the restoration include:
The restored barn now features a library, expansive loft, atrium, and other thoughtfully designed areas that support both private gatherings and public programming. Bachmann Construction is honored by our relationships and thankful for the opportunity to serve as MaryAnn McKenzie’s Design-Build partner, realizing her powerful vision.